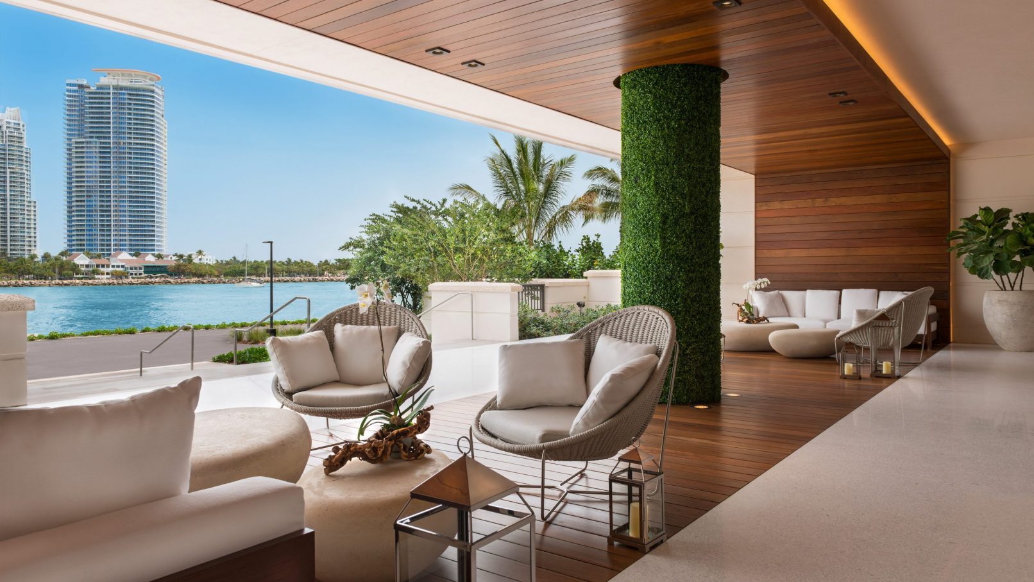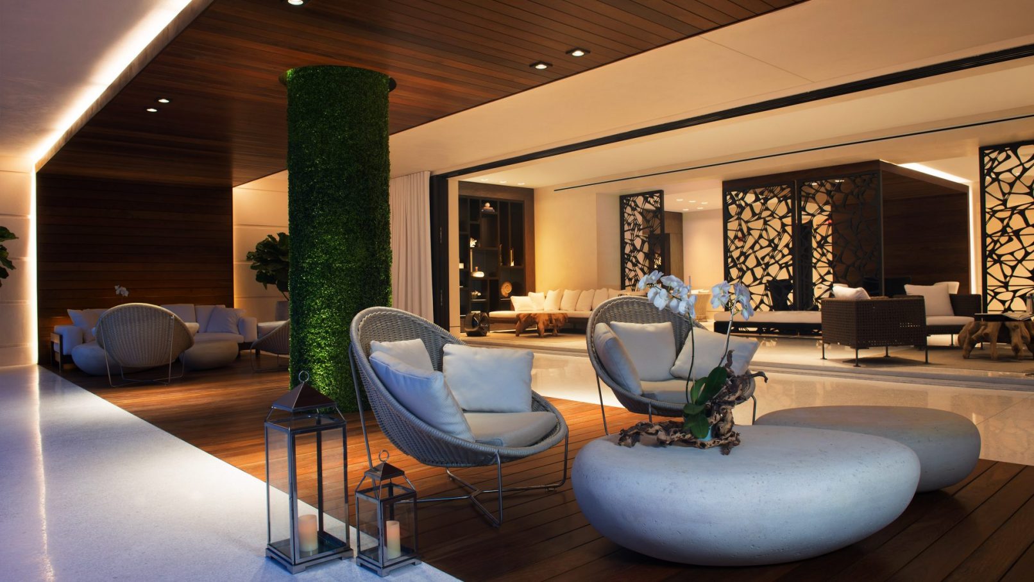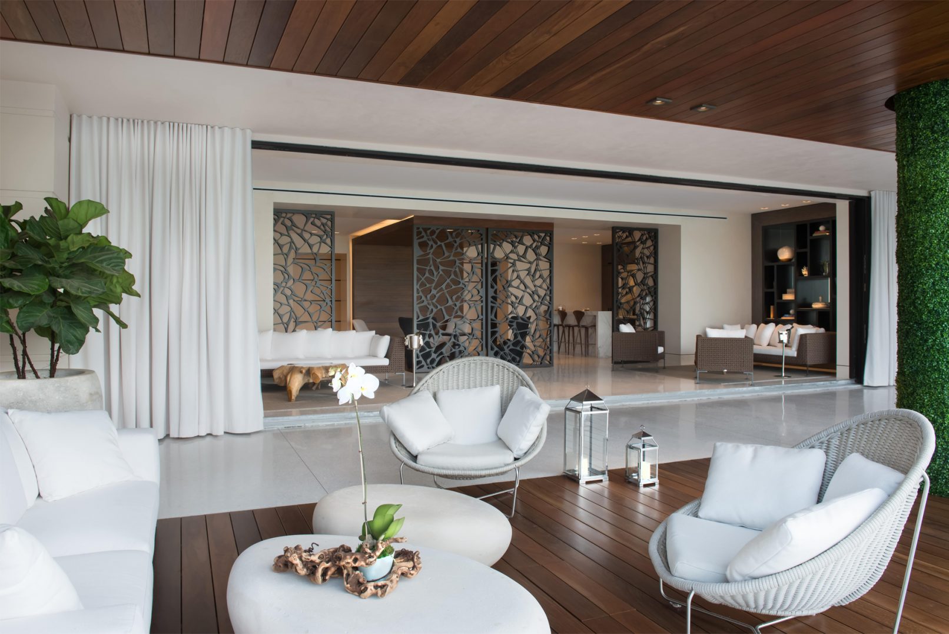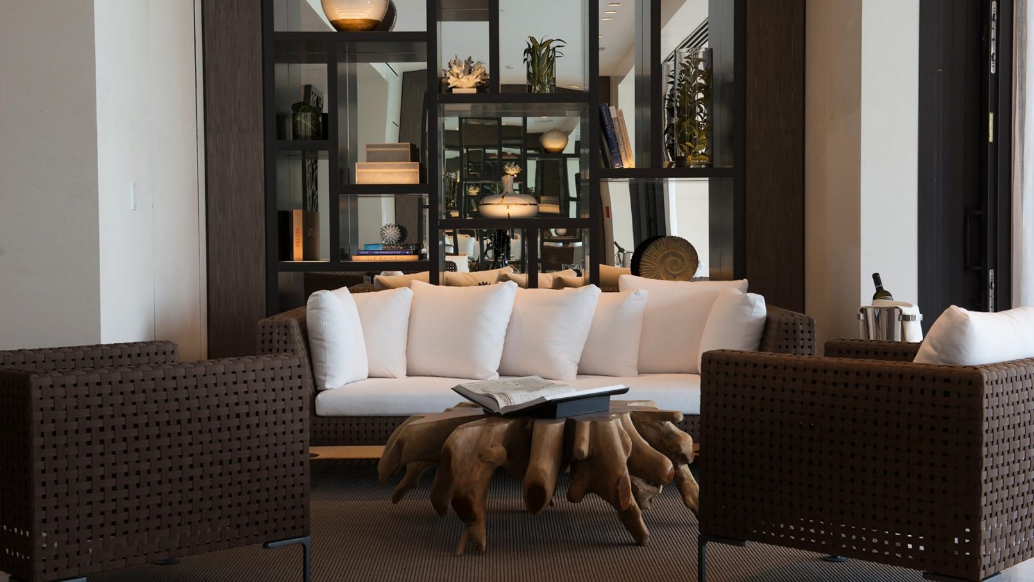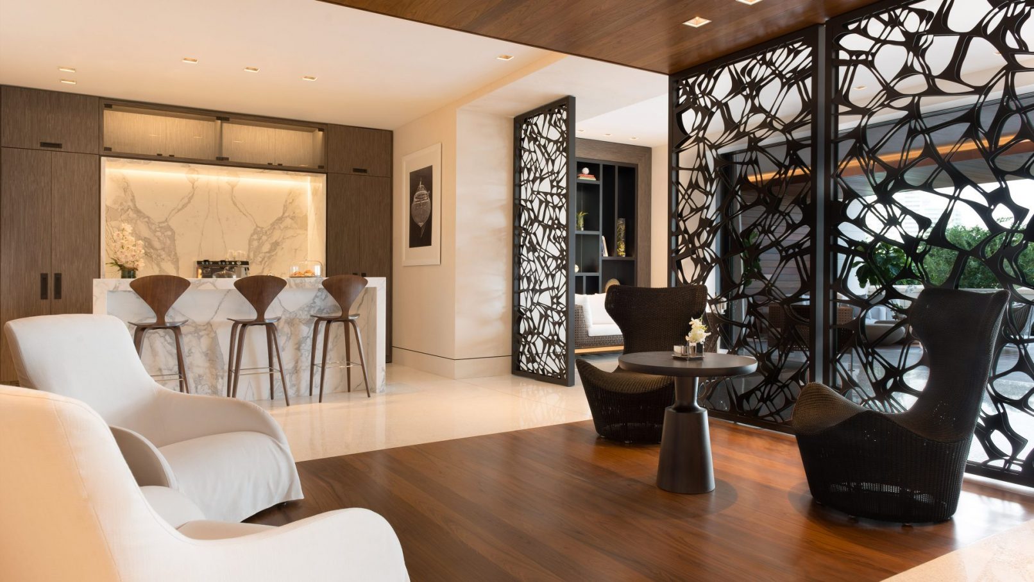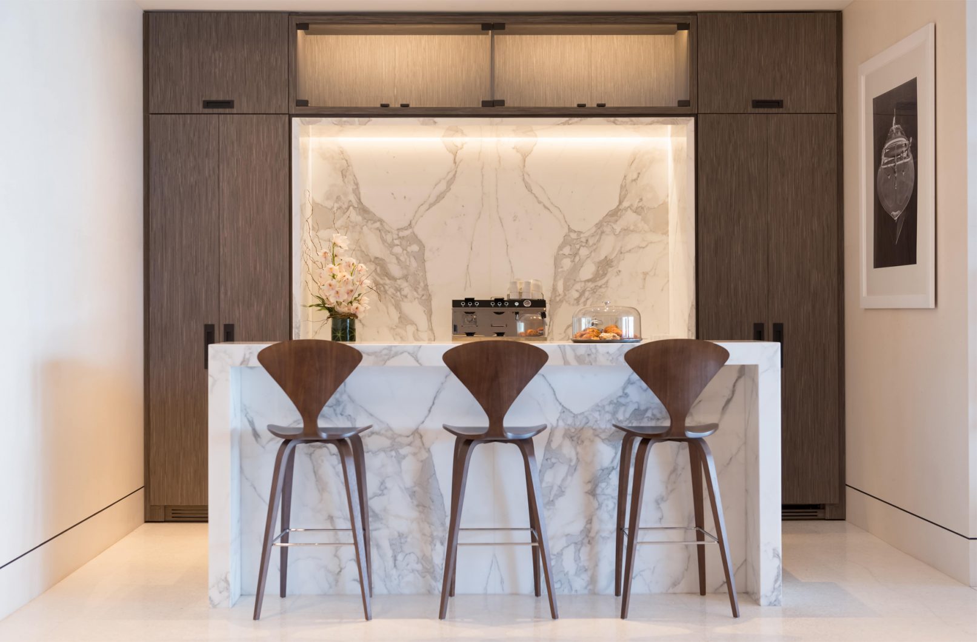Miami-based interior architecture and design firm Antrobus + Ramirez brings a fashion-forward brand of South Florida design to both residential and hospitality projects, including Palazzo Del Sol on Fisher Island—the first new build on the island in more than 8 years. Commissioned by Fisher Island Holdings, the fresh development was designed by Miami-based architect Kobi Karp in partnership with Antrobus + Ramirez and ASR Interiors.
One of the key elements of the interior designs for Palazzo Del Sol was to seamlessly unite the interiors with the outdoors. We did this by bringing the teak decking typically used in exterior landscapes onto the walls and ceiling of the North Lobby and onto the floor in the Main Lobby. We were also inspired by the layers of pattern and texture in Italian palazzo buildings for the laser-cut screen details seen throughout the interior.
The lobbies of Palazzo Del Sol are exquisite. Bright, polished marble floors, playful mosaics, unique hand-painted wallpapers, stunning crystal chandeliers, decorative patterns and poetic details ensure each individual space unfolds its own characteristic style.
From the South Lobby, with its concierge services, to the waterfront North Lobby Lounge, all in-house amenities have been carefully thought through to be atmospheric and evocative. The aperitivo bar is the perfect place to enjoy tea or cocktails in the company of neighbors, friends or family.

